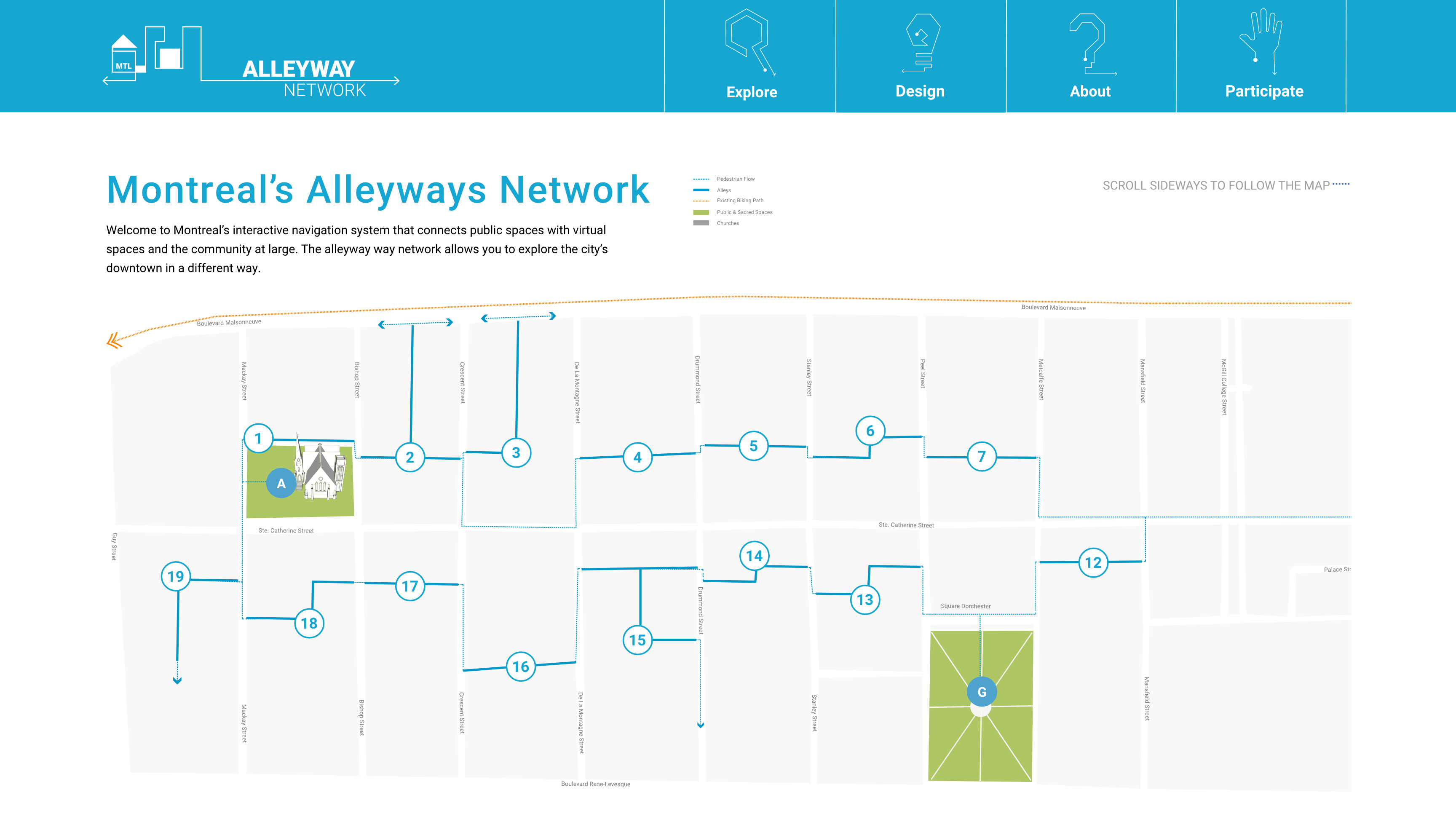
URBAN PLANNING | ACTIVATION | DESIGN | PROTOTYPING | BRANDING | WEB DEVELOPMENT

There is an increasing need in the creation of public spaces. Spaces of culture and democracy where things happen. Montreal’s vibrant quarters have become increasingly dedicated in activating alleys, particularly in the boroughs of the Plateau, Mile End and Notre Dame de Grace. All these areas have in common that their alleys are mainly located in residential areas with lower-rise buildings that allow for good sunlight exposure. In addition, these areas have not only become public spaces, but potential areas for food, culture, economic and social growth.
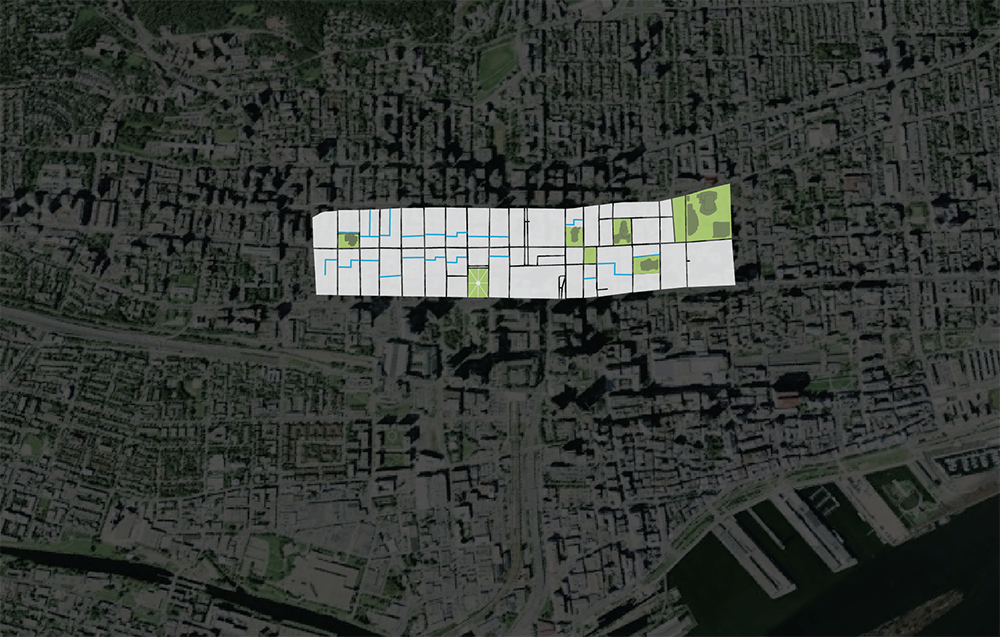


Goal:The main objective of this project is to design and implement a structured system of interconnected alleys in Montreal’s downtown. This network proposal supports engaging community activities such as, public markets, street art, urban gardening and urban agriculture. The project seeks to revitalize the alleys adjacent to Ste. Catherine Street in order to create a stronger community, and to provide open recreational areas in the center of Montreal. The proposed length of my network goes from Guy Street on the West to St. Urbain on the East and from Maisonneuve on the North to Rene-Levesque on the South.
Coming from an urban planning background, I have particular interest in the public sphere, either in the form of plazas, parks or streets. These spaces have the ability to connect citizens and allow them to evolve as a community. I believe urban design carries with it a great capability to affect these public spaces that we occupy on a daily basis. Part of my past research has engaged in how to bring back vibrancy in underused places such as alleyways, which are spaces that allow for large number of possibilities that cross multiple domains, beyond urban design.


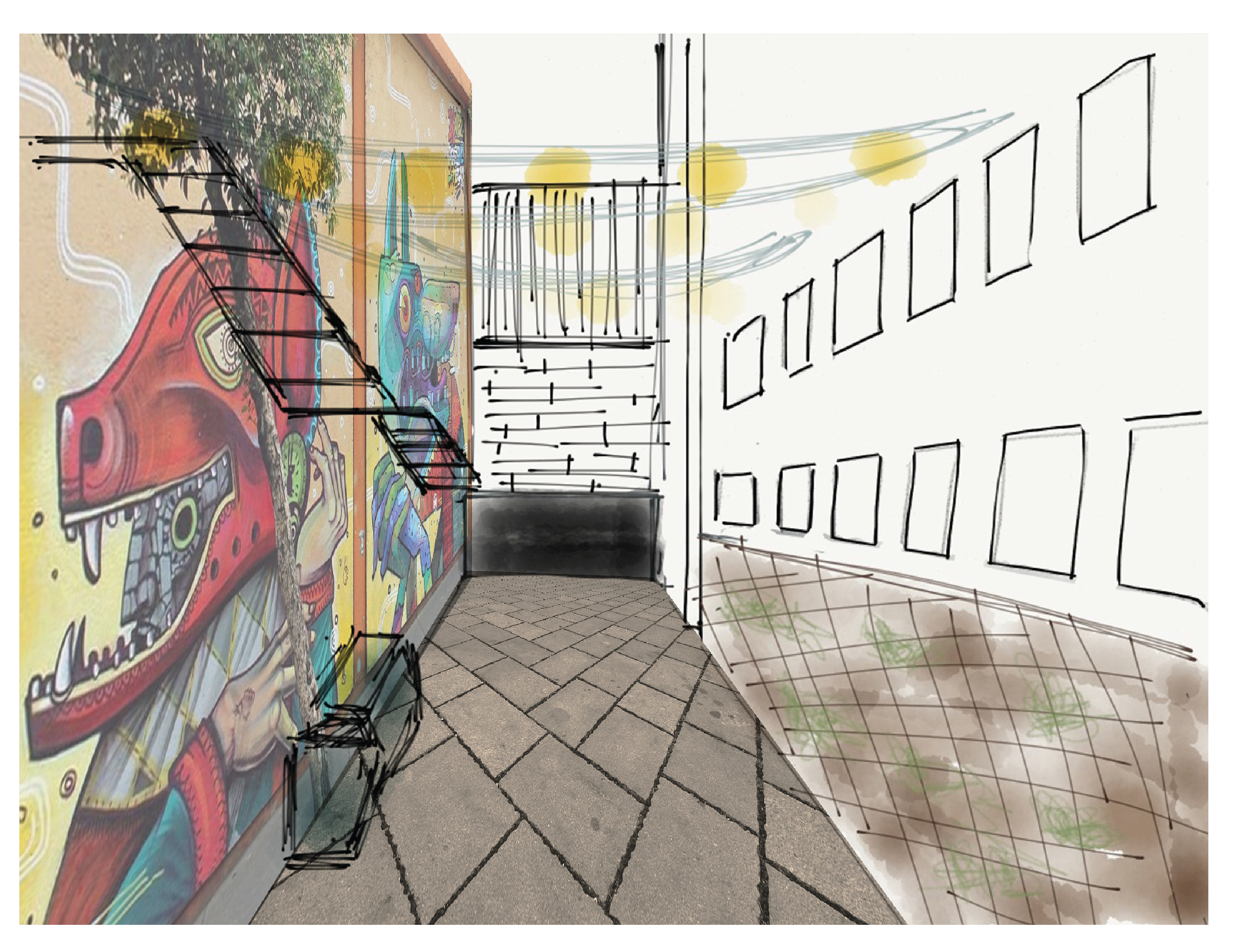


The design process of transforming public spaces depends on the collaboration between architects, urban, environmental and landscape designers, ecologists and of course and community stakeholders. Therefore, my responsibility as a planner in this project is to reconceptualize unused alleys in Montreal downtown and implement interventions to transform them into vibrant public spaces that foster community engagement.
My hope for this project is that the alley network displays enough structure to invite people in, but also enough freedom to foster creativity and the continued development of the space.



To the date, Montreal’s master plan recognizes the need for green spaces and mentions that:
“While originally designed for functionality alone, Montréal’s alleys now act as dynamic open spaces able to ensure the presence and development of tree growth in dense urban environments. Traditionally places of social interaction, alleys, whether public or privatized, have undergone a transformation as of late. Innovative programs designed around citizen participation have led to the creation and maintenance of green alleys, which the City will continue to support” (Montreal Master Plan; Ville de Montreal)
“Alleys are a peculiar feature of Montreal’s residential neighbourhoods developed since the end of the 19th century… In response to the need to accommodate a swelling population due to economic growth, a new urban for was developed by subdividing lager farm plots into smaller units and joining buildings with a continuous façade. In order to provide service access to the rear lots, parallel roads were delineated.
Because of their ambiguous ownership, the back-alleys remain largely unnamed: described mainly as alleyways between other streets, they constitute a parallel geography overlapping the more formal structure of the city. Used as playgrounds, promenades, outdoor depositories of junk and debris, shortcuts, or, more recently, as subjects of “green” activism, alleys escape rigorous social scrutiny and control, and become locations where the unconscious nature of the city and its citizens are revealed.” (Thomas-Bernard Kenniff, Emily Young & Claudia Delisle ABC Series CCA).
The design process of transforming public spaces depends on the collaboration between architects, urban, environmental and landscape designers, ecologists and of course and community stakeholders. Therefore, my responsibility as a planner in this project is to re-conceptualize unused alleys in Montreal downtown and implement interventions to transform them into vibrant public spaces that foster community engagement.

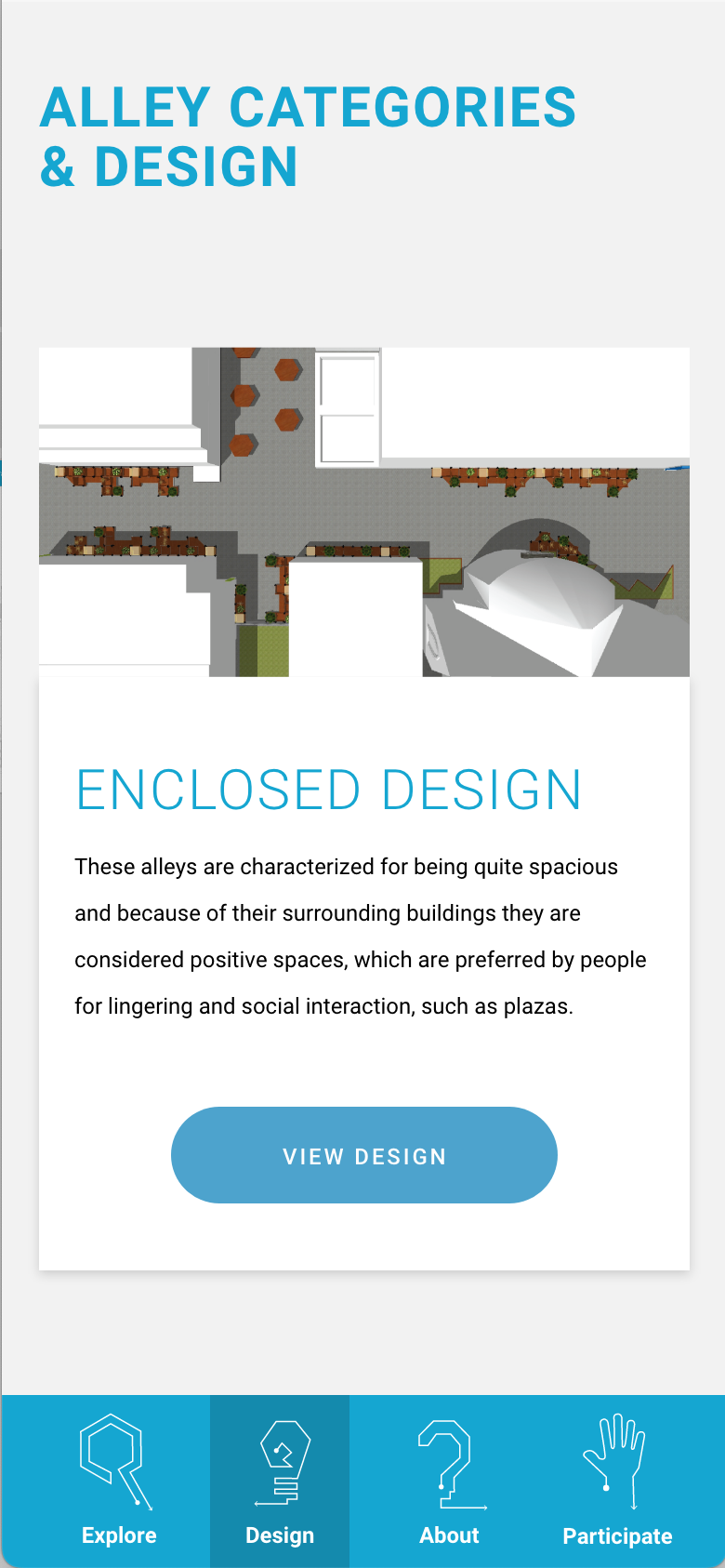

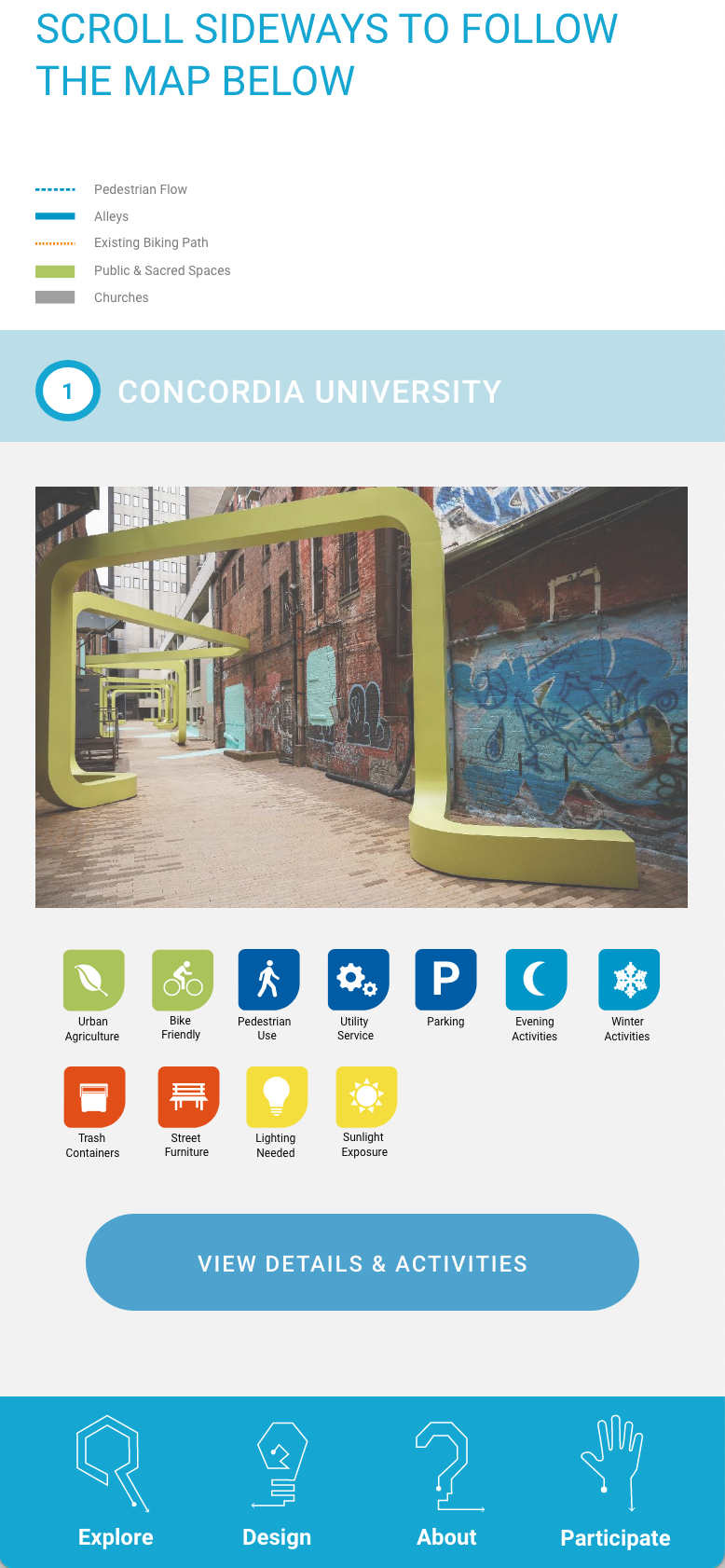
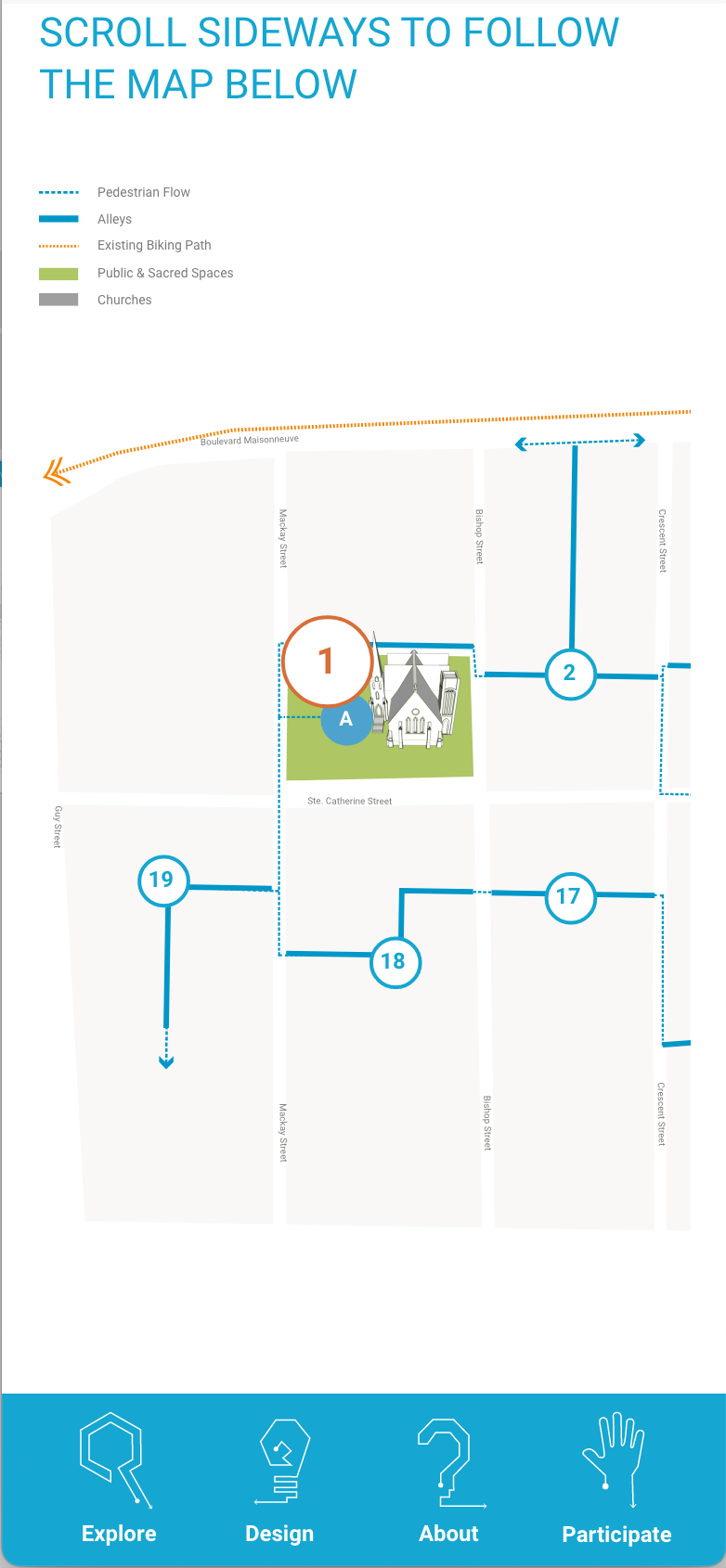

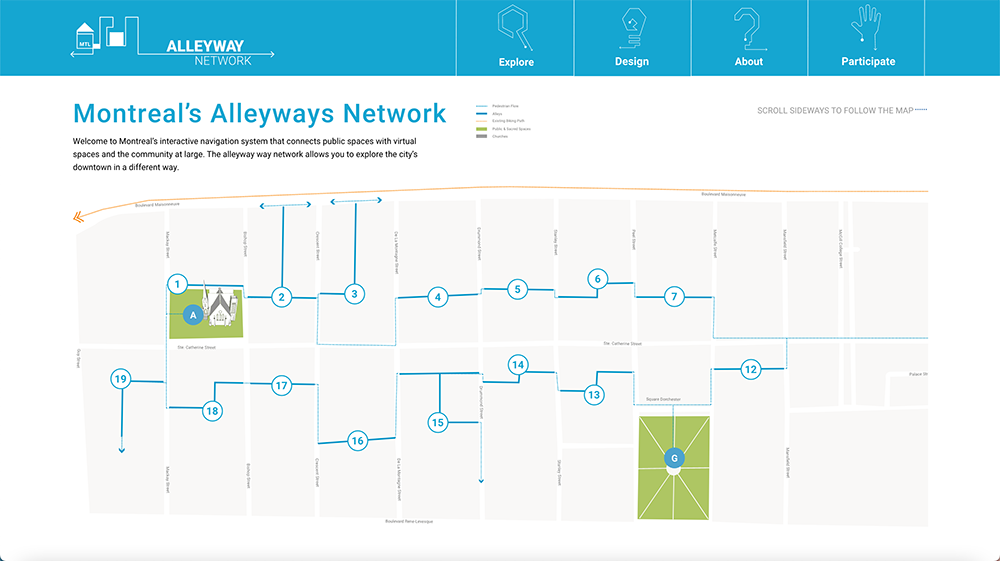
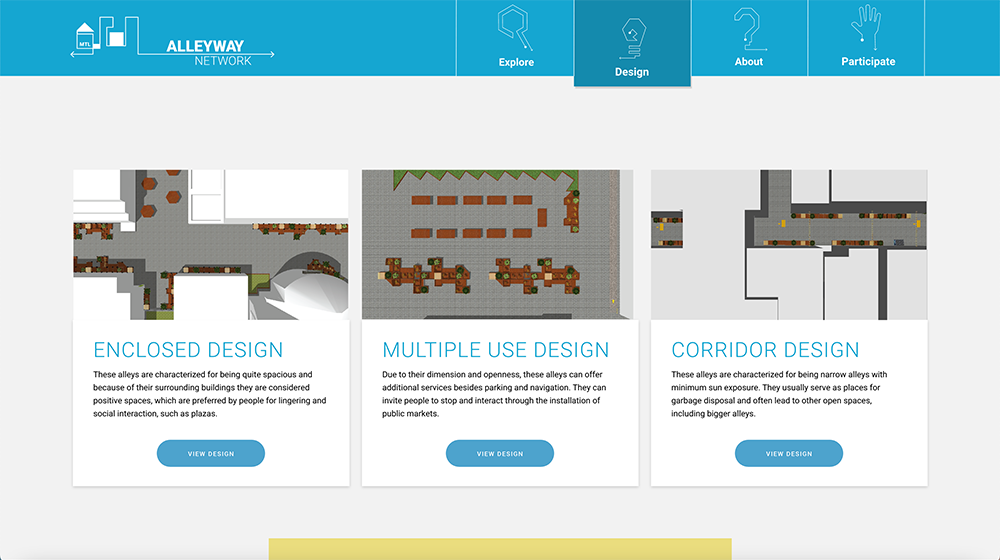
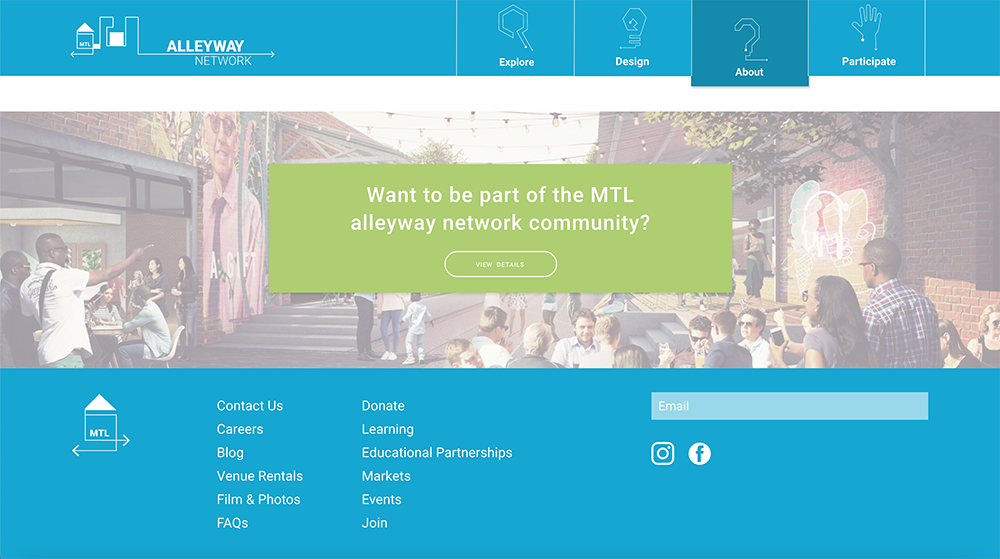
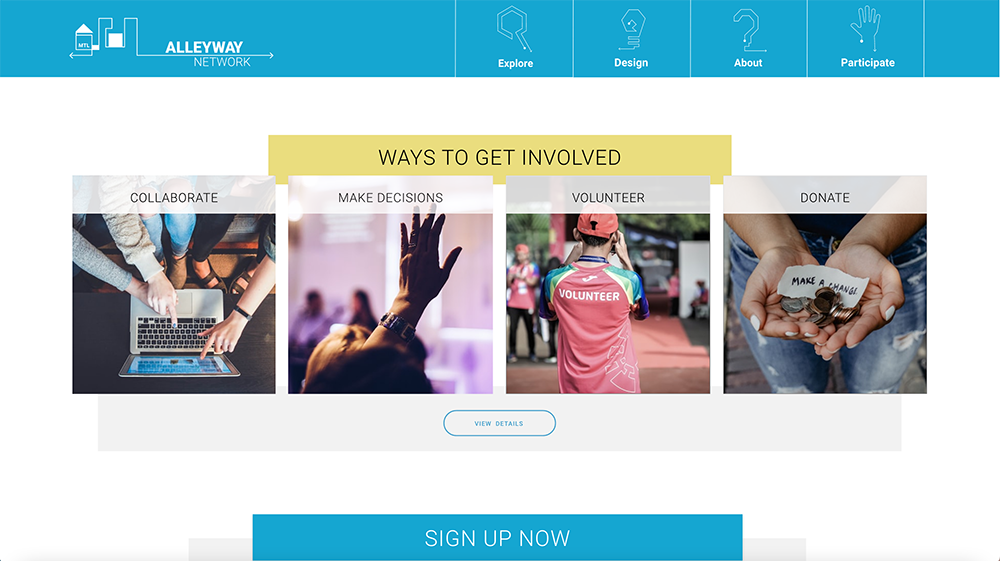
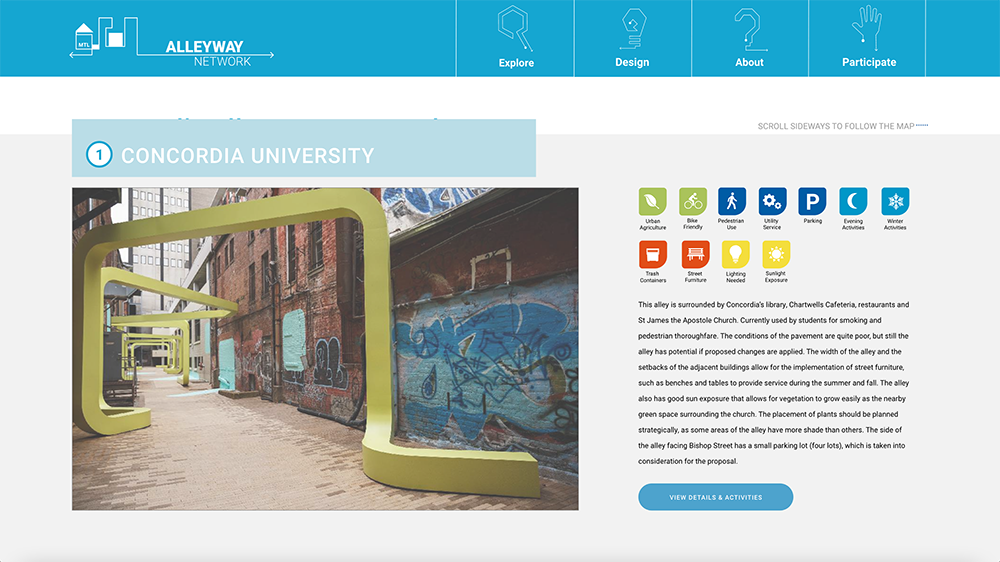
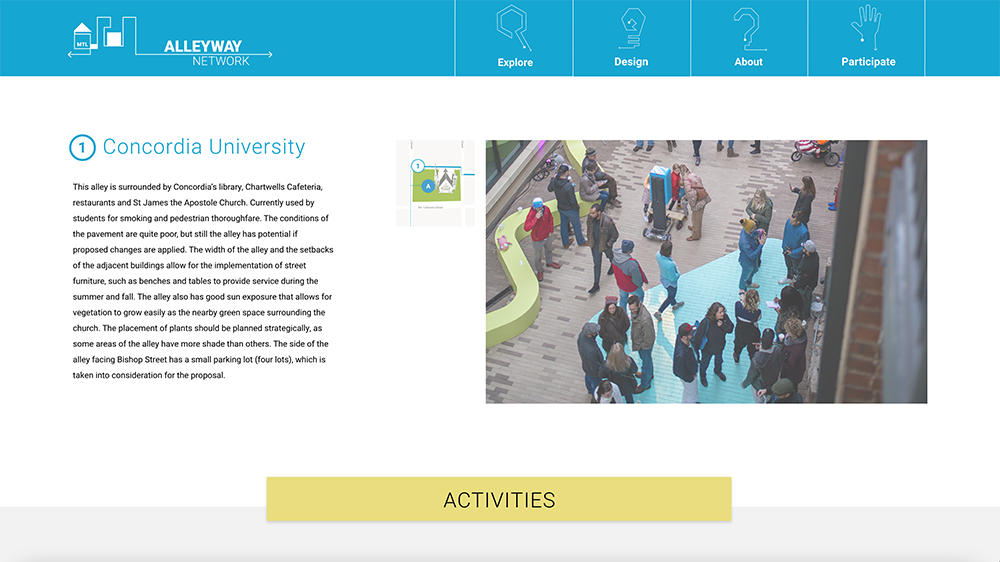
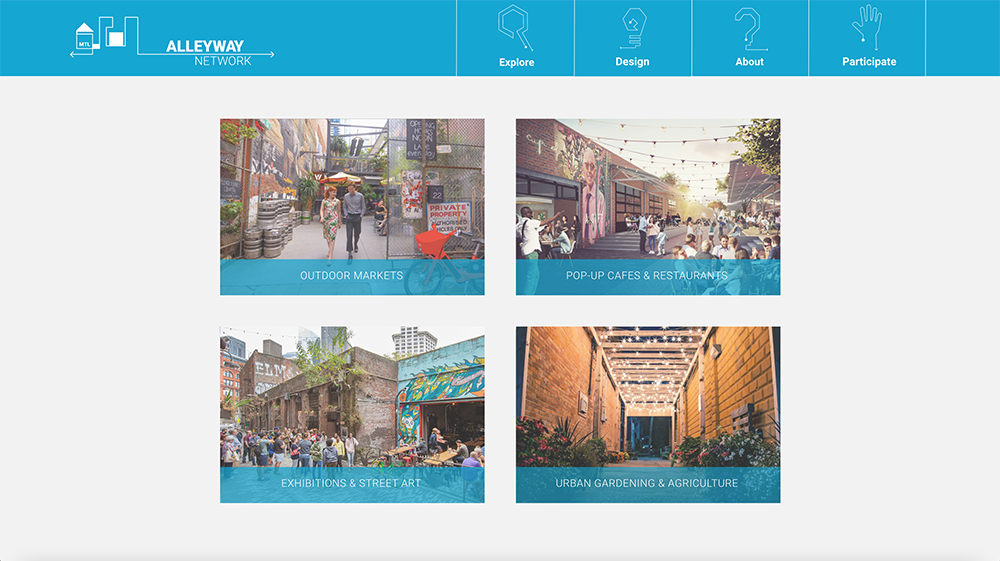
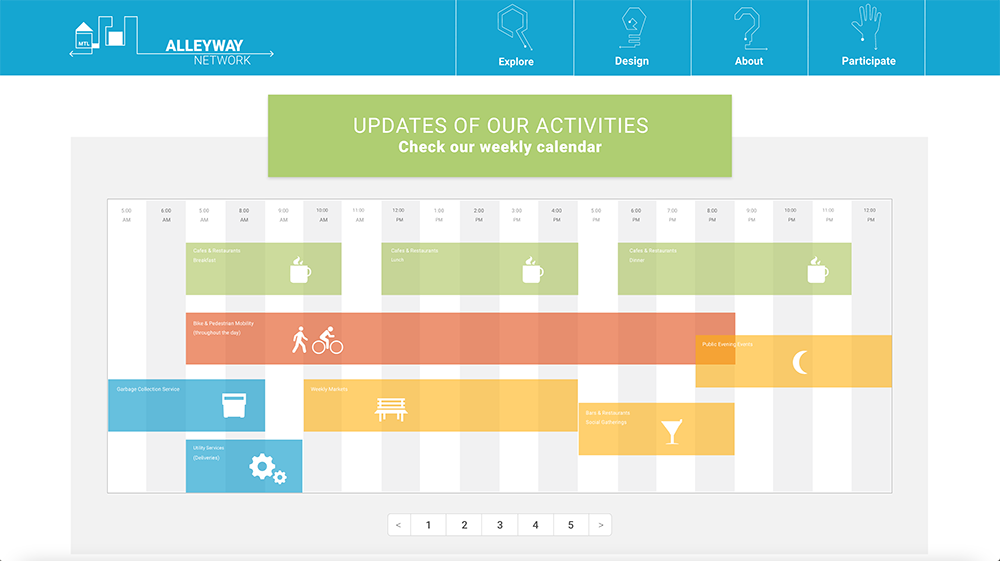
Client: Project for the City of Montreal
Place: Montreal, Canada.
Year: 2015
My Role: Project leader, designer, researcher, creator.
Sector: Urban planning, Desing, Community involvement, participation
Project Time: A year and 6 months.
Challenges: Budget constraints to implement programming and plan.
Outcomes: Website prototype, exhibition, book, 3D Modelling, report.
Tools: Illustrator, Photoshop, AutoCAD, Sketup, HTML, CSS.
